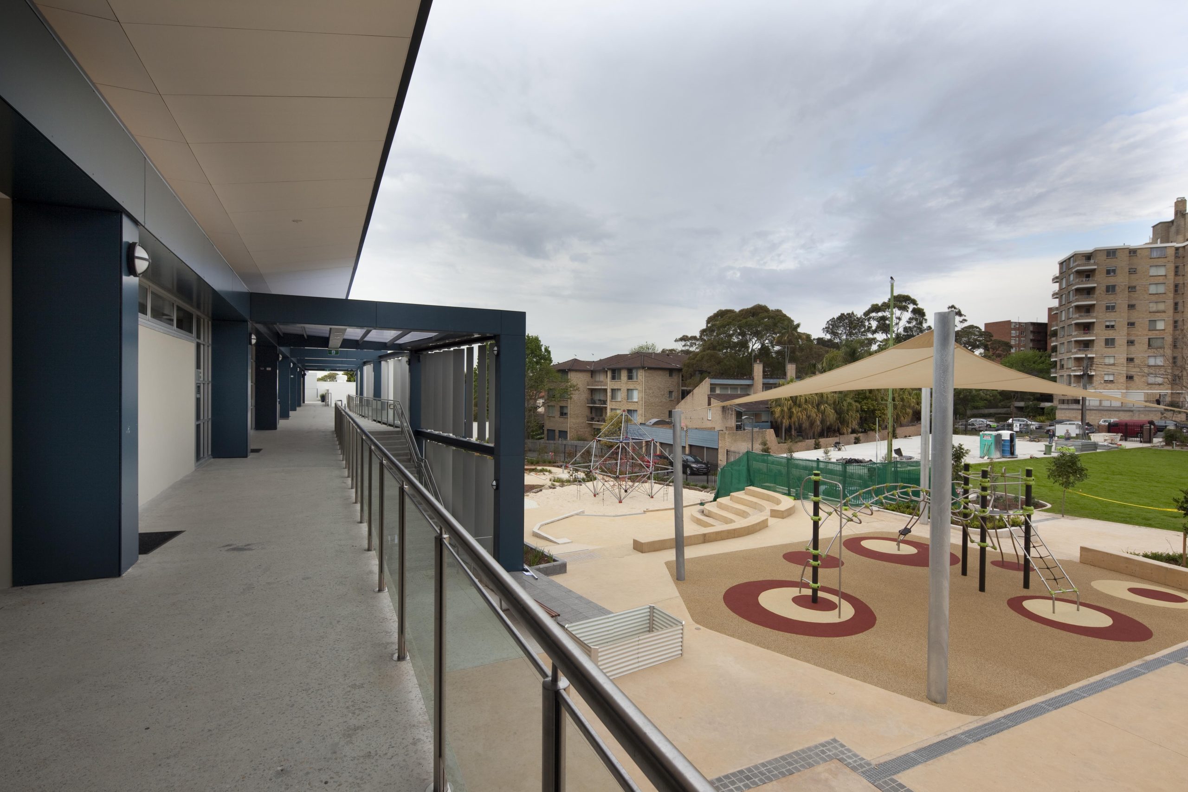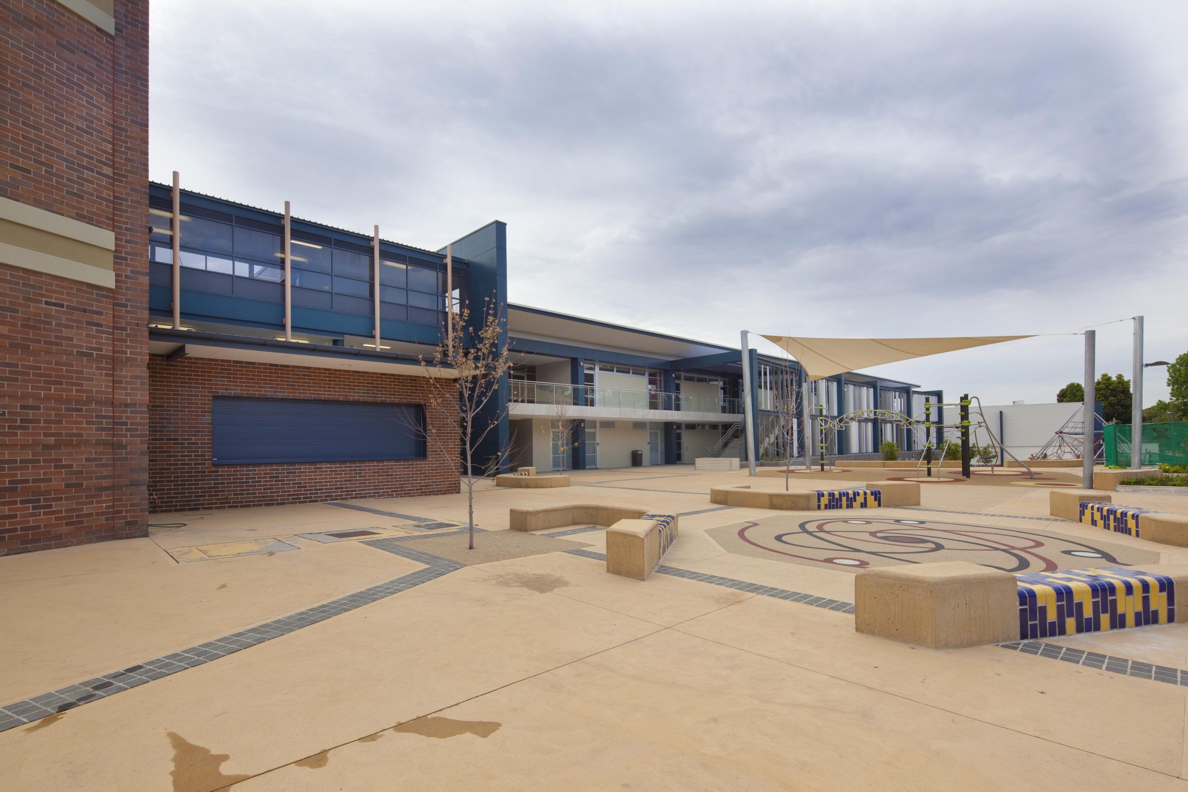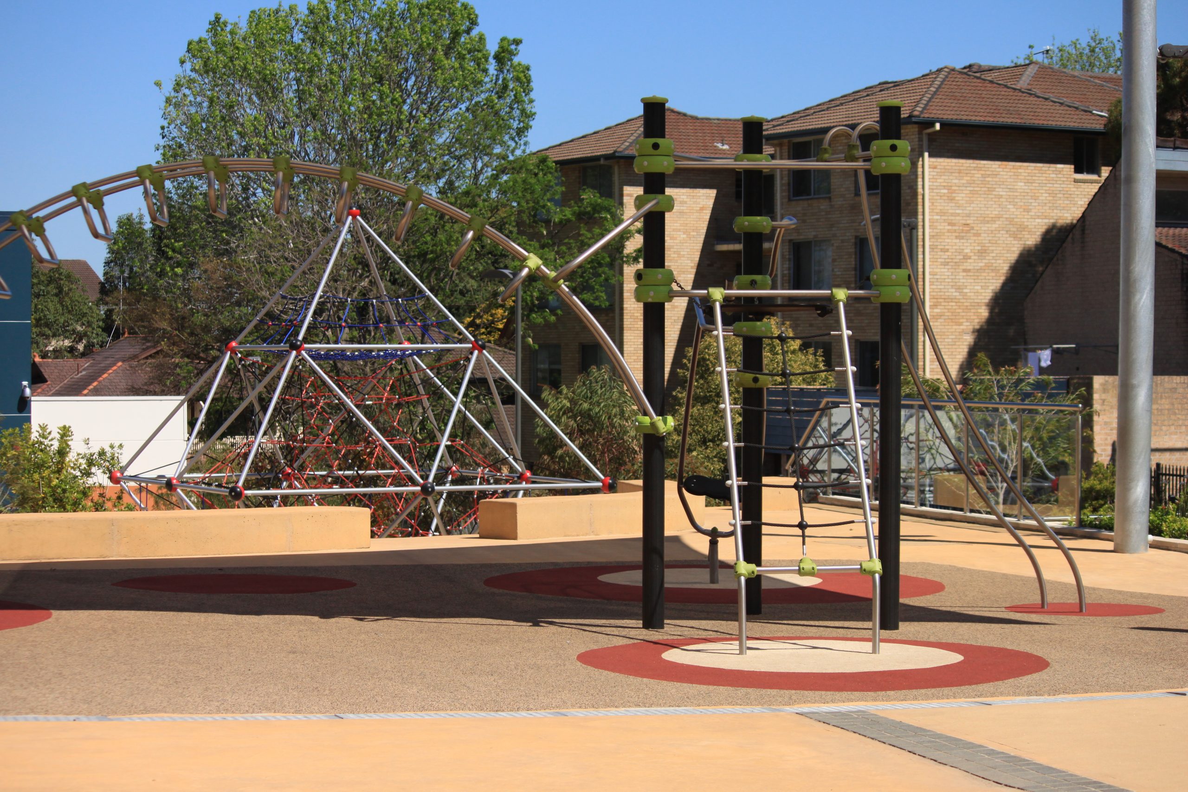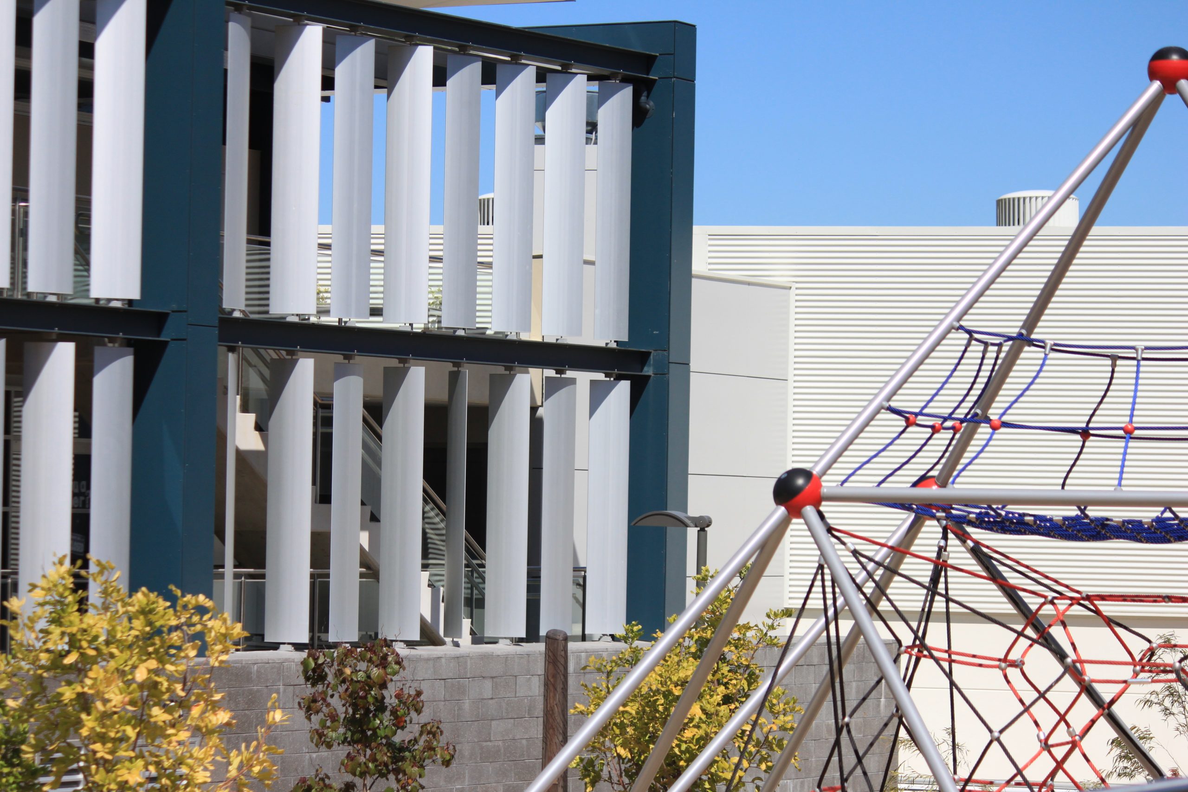SCEGGS Redlands
Junior Campus Redevelopment
Project Details
The under utilisation and operational constraints of the Redlands Junior Campus had been under consideration for some time when Sandrick were engaged to undertake the project management of the Junior Campus Master Plan project.
After fresh analysis by Sandrick, a new scheme was developed and endorsed which removed one building from a key part of the site unlocking the ability to flip the campus orientation 180 degrees and provide a level outdoor sporting field as the centerpiece of the campus.
Hard and soft landscape elements enhance learning outcomes and personal development of the campus and students.
A new indoor sports hall, junior library, junior school reception and administration office, G.L.A’s, a new music room and outdoor activity playground, landscaped areas all combined to create a revitalized, efficient and convenient campus arrangement which transformed learning outcomes for all students.
Back to Projects





